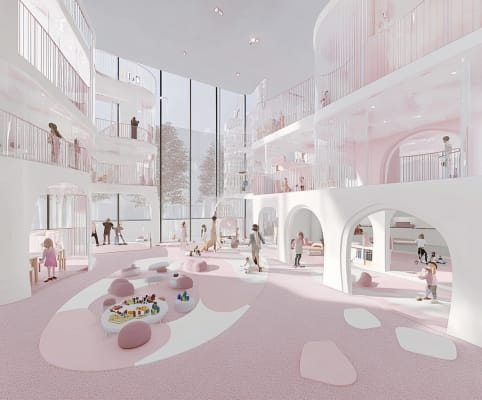
Sheltering Dreams
"Sheltering Dreams" is a project addressing the pressing issues of climate change and its impact on children's safety. Inspired by Bangkok's challenges due to rising sea levels, it focuses on designing a flood shelter for the city's children. The design process was both challenging and innovative, involving the use of waterproof concrete to ensure structural stability and incorporating design elements for natural lighting and ventilation. Despite material challenges during model making, the project successfully conveyed its design intent through detailed renderings, floor plans, and elevations. "Sheltering Dreams" is more than just a design project; it represents a profound understanding of the impact of climate change and a commitment to children's welfare. It reflects the creator's ability to balance aesthetics with functionality, adapt to challenges with patience and flexibility, and consider the social and cultural context in design. The project aims to inspire further exploration and innovation, contributing to the creation of a safer and more beautiful future.
Dual-Level Floor Plan
This illustration showcases the comprehensive floor plans for the first and second levels of the "Sheltering Dreams" project. It provides a detailed view of the spatial layout, emphasizing functionality and flow, while incorporating elements that address natural light and ventilation.
Corner Sectional Cutaway and Basement Concept
This image presents a detailed sectional view of a corner of the structure, offering a glimpse into the interior design and spatial organization. Accompanying the sectional view is a conceptual rendering of the basement area, illustrating the integration of design elements that enhance the overall functionality and aesthetic appeal of the space.
Initial Concept Sketches
This collection of sketches reflects the initial ideas and visions that shaped the "Sheltering Dreams" project. It includes four distinct concepts that were explored early in the design process, showcasing the evolution of the project from its inception to the final design.
Final Rendered Visualization
The final image in the series is a meticulously rendered, which brings the "Sheltering Dreams" project to life. It showcases the completed design, highlighting the harmonious blend of aesthetics and functionality, and the thoughtful consideration given to environmental and social factors.
Bangkok's Chatuchak District: Design Process and Preliminary Layout
This image illustrates the reasons behind choosing Bangkok's Chatuchak district for the project, along with an initial layout that sets the foundation for the design process. It provides insight into the strategic considerations and the initial conceptualization of the space, emphasizing the importance of location and its impact on the overall design.
Design Process and Preliminary Effect Layout
This image showcases the design process and preliminary effect layout for the "Sheltering Dreams" project. It provides a detailed record of the various stages from conceptualization to design implementation, including initial layout planning and design sketches. This image not only presents the evolution of the project from inception to reality but also reveals how the design team transformed creative ideas into practical solutions, laying the groundwork for the final architectural design. Through this image, viewers can visually grasp the evolution of the design and the step-by-step formation of the project.
My intention is to use my art and design as a medium to not only highlight the problems we face but also to propose and inspire potential solutions. I believe in the power of creativity to transform challenges into opportunities, and I am dedicated to inspiring both imagination and action within my audience. Through my work, I hope to encourage a collective effort towards a more sustainable and equitable world, where design is seen as a vital tool for positive change.
To report inappropriate content, an infringement of copyright, or to report a problem on the Portfolio platform, please contact the Digital Team
